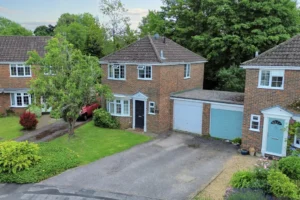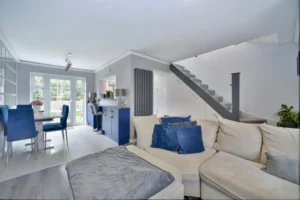Witley, Godalming, Surrey GU8
Description
-
Description: Show all description
- Freehold
- Well presented three bedroom link detached family house Sought after Witley cul-de-sac
- Occupying a larger than average size plot
- Private driveway and garage
- Updated kitchen and bathrooms
- Superb 24ft sitting/dining room
- Walking distance of excellent local schools (Chandler Junior School and Rodborough School)
- 1 mile of Milford station
- Viewing highly recommended.
Sitting back from the attractive setting of Bannister Close behind a lawned front garden with a focal point blossom tree, the neo-Georgian facade of the house with its bow windows and elegant doorway hints at the exceptional quality of life on offer.
Step inside and you’ll find a sophisticated sense of style flowing cohesively throughout a two storey layout that’s perfect for modern family life. The soft grey tones of column radiators and plush carpeting blend effortlessly with a tasteful heritage palette while a clever use of natural light adds a hugely calm and inviting feel.
On the ground floor a superb open plan sitting/dining room immediately generates an enviable sense of space. Bow windows with crisp white shutters add charm to the impeccable sitting room area where a richly toned luxury laminate flooring runs beneath your feet and a magnificent Warme firebox sits sleekly inset into the media wall. A subtle change of flooring delineates the dining area where mirror tiles reflect a lovely flow of natural light from a multi-paned door opening onto the patio. Adding a rich dash of colour, a fitted console with bar stool seating is a considered finishing touch and connects to the kitchen via a wide serving hatch to give a hugely sociable design.
Equally impressive, the adjoining kitchen is fully fitted with clean lines of gloss white cabinets and grey countertops. A ceramic sink with a pull down spray tap is placed to give garden views while you prep food or do the washing up and an array of integrated appliances include tower ovens and a gas hob. Demonstrating an attention detail LEDs in the kickboards illuminate the space at night making this ground floor a brilliant place to entertain friends. Handy for guests and busy households, a cloakroom sits discreetly off the hallway.
Upstairs the feature colour of the dining room is echoed in a deluxe main bedroom with fitted Shaker-style wardrobes. Teenagers will love the second double bedroom and generous single bedroom, both of which have leafy views of the garden and plenty of space for desk/study areas. Together all three of these stylish rooms share a luxury family shower room that has a large walk-in shower, a contemporary fitted suite and fabulous illuminated mirror.
The glazed door of the dining room makes it effortlessly easy to step out into a considerable south-east facing garden and retreat from the hubbub of the day. A paved patio is ideally sized for al fresco entertaining and a notably large lawn is framed by the colour and greenery of bluebells and cottage garden favourites. To the rear an expanse of neighbouring trees, shrubs and bamboo add a cherished level of privacy and an idyllic backdrop.
To the side of this Bannister Close home a long driveway and attached garage provide plenty of private off-road parking. EPC rating E.


