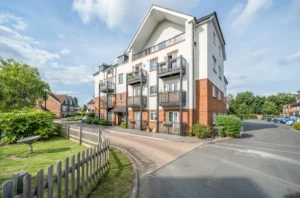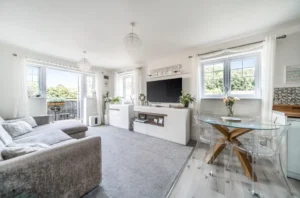Godalming, Surrey GU7
Basics
- Category: For lease
- Rent Period: 114 years
- Type: Apartments
Description
-
Description:
- Leasehold
- Contemporary second floor apartment
- Prestigious private riverside development
- Stylish and impeccably presented throughout
- Allocated off-road parking space, lift to all floors and secure entry
- Impressively large double aspect sitting/dining room opening onto a balcony
- Adjoining excellently appointed modern kitchen with integrated appliances
- Two equally impressive double bedrooms
- Communal gardens with enclosed children’s playground
- Deluxe contemporary bathroom
- Easy access to central Godalming, a mainline station and highly regarded schools
Show all descriptionEqually perfect for a young family, working from home or anyone looking to downsize, this exceptional second floor apartment sits within a prized private development by the renowned Linden Homes. Offering an impressive quality of life it has the added convenience of allocated off-road parking and a lift to all floors as well the tranquillity of communal gardens that stretch down to idyllic riverside walks.Instantly giving a cherished feeling of space, when you step inside you’ll find a stylish central hallway unfolding onto generously proportioned rooms filled with a fantastic amount of natural light.
With plush grey carpeting beneath your feet and leafy views all around you, a spacious double aspect sitting/dining room immediately makes you feel at home. Ideally sized with ample chance to create defined dining and seating spaces, the open plan layout stretches down to French doors that take you out onto a balcony so that you can sit back and enjoy a morning coffee or al fresco meals in the summer sun. Enhancing the sense of space and sociable feel, the considered layout seamlessly connects with a contemporary fully fitted kitchen where sleek matt white cabinets are paired with richly timber toned countertops. Integrated appliances include an AEG oven, a gas hob and washer/dryer, and there’s additional space for a freestanding dishwasher and fridge freezer. Monochrome tiled splashbacks add a playful pattern and the u-shaped designed provides workspace and storage that’s both stylish and functional.
Across the hallway the cohesive design themes continue in two double bedrooms that have plenty of space for your own choice of freestanding wardrobes and desk/study areas. The excellent main bedroom has a superbly calm and restful air, while the second generates the option of having a dedicated home office if you need one. Together they share a contemporary family bathroom with a floating basin, illuminated mirror and a bath with an overhead shower. Its sleek feature tiling complements the monochrome detailing of the kitchen and lends a deluxe finishing touch.
A deep hallway cupboard supplies handy storage for coats, bags, shoes and a vacuum without encroaching on the look or floor space of the apartment.
Outside
With its contemporary architecture and communal gardens Alderbank Drive produces an enticing first impression, hinting at the lifestyle on offer.Making life easier, an allocated off-road parking space is conveniently located at the rear of the building and the complex benefits from a lift to all floors and video entry. Families will love the enclosed children’s playground, and everyone will enjoy being able to stroll across the communal gardens to take riverside walks


